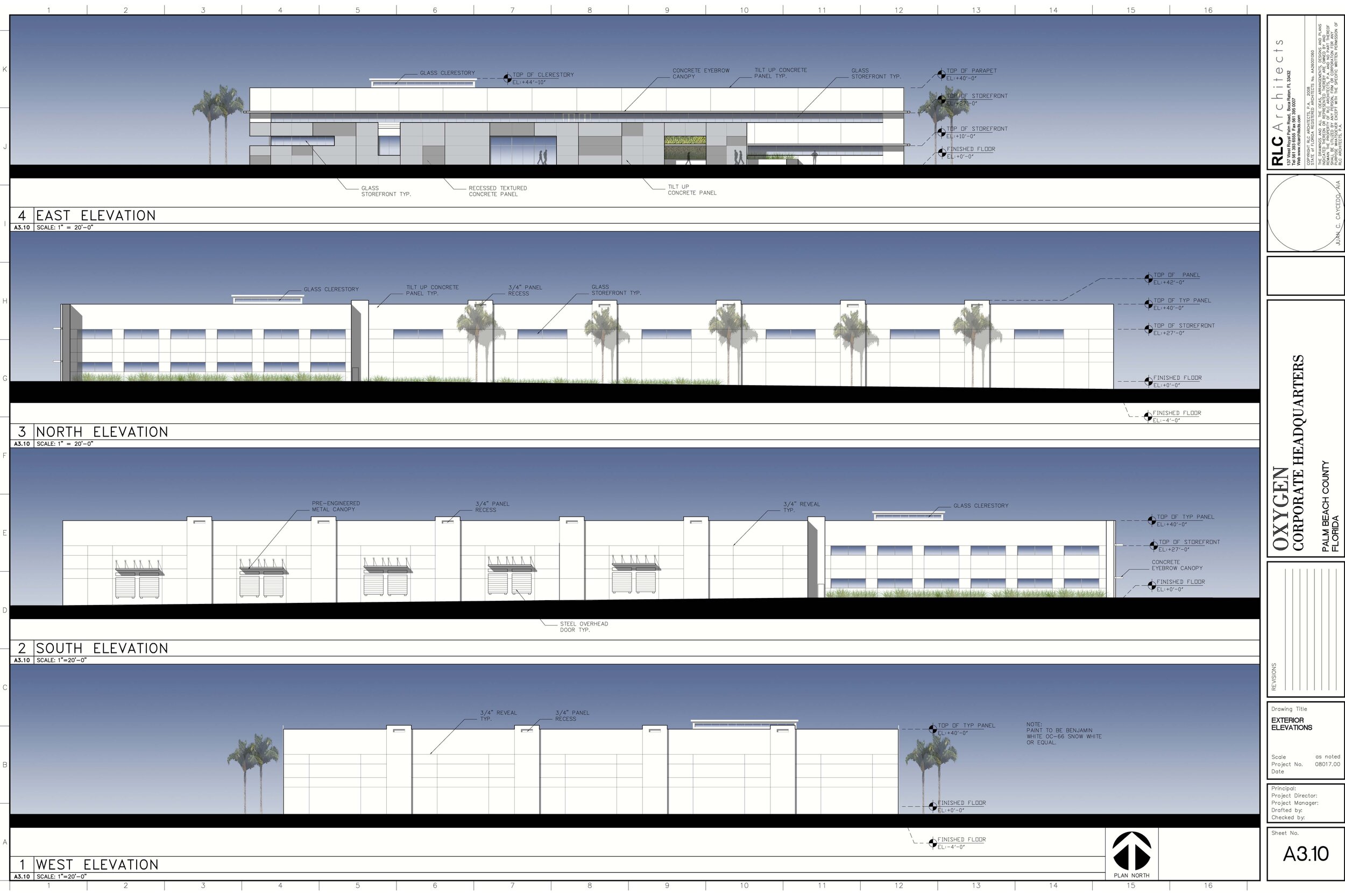
Oxygen
Urban Design Studio provided planning and landscape architectural services for the submission and representation of a future land use plan amendment, rezoning, special exception and site plan approval for the construction of a 211,363 square foot two-story building for Oxygen Development. This infill development will facilitate economic development within the Village, which is consistent with the Village’s Comprehensive Plan and the Palm Beach County-led Urban Redevelopment Area study for the area. This economic development will also diversify the Village’s land use mix, which provides for a stable foundation for the Village’s economy.
Client: Oxygen Development
Site Area: 14.36 acres
Location: Village of Palm Springs, Florida
Services: Land Planning, Landscape Architecture, Government Approval


